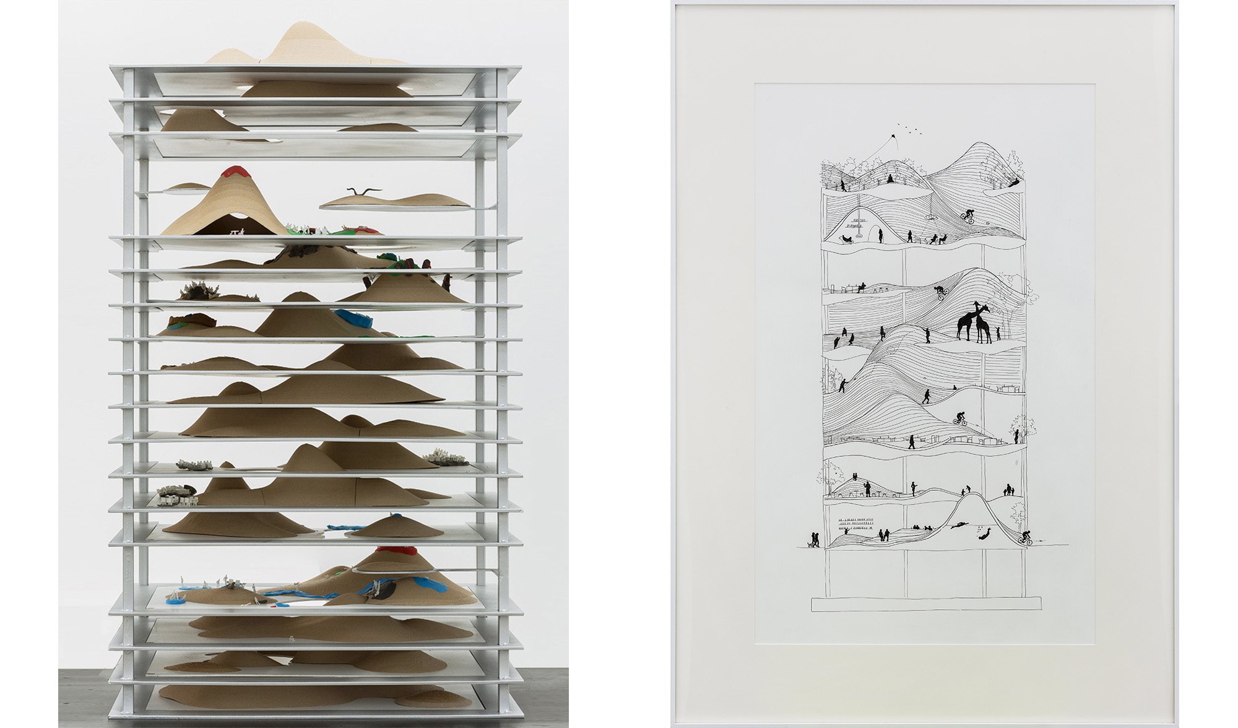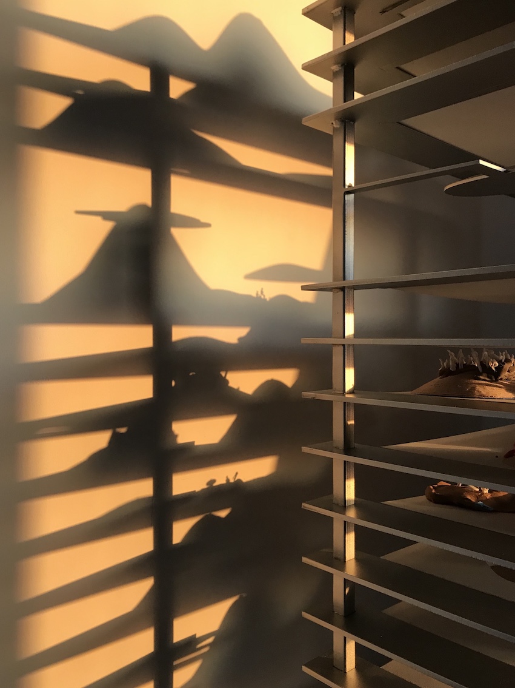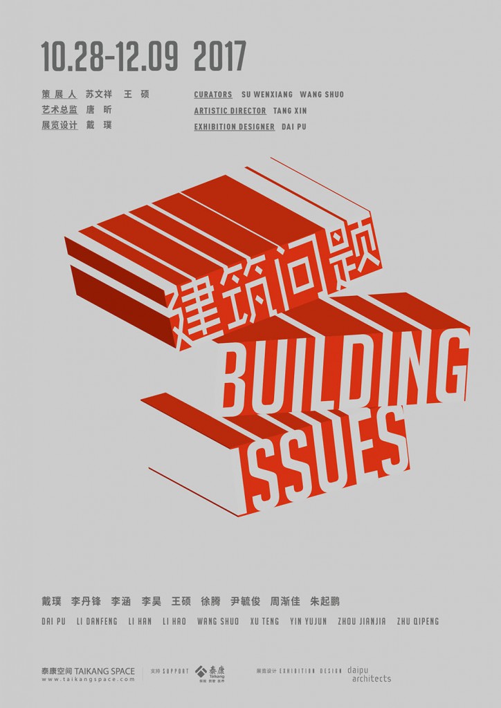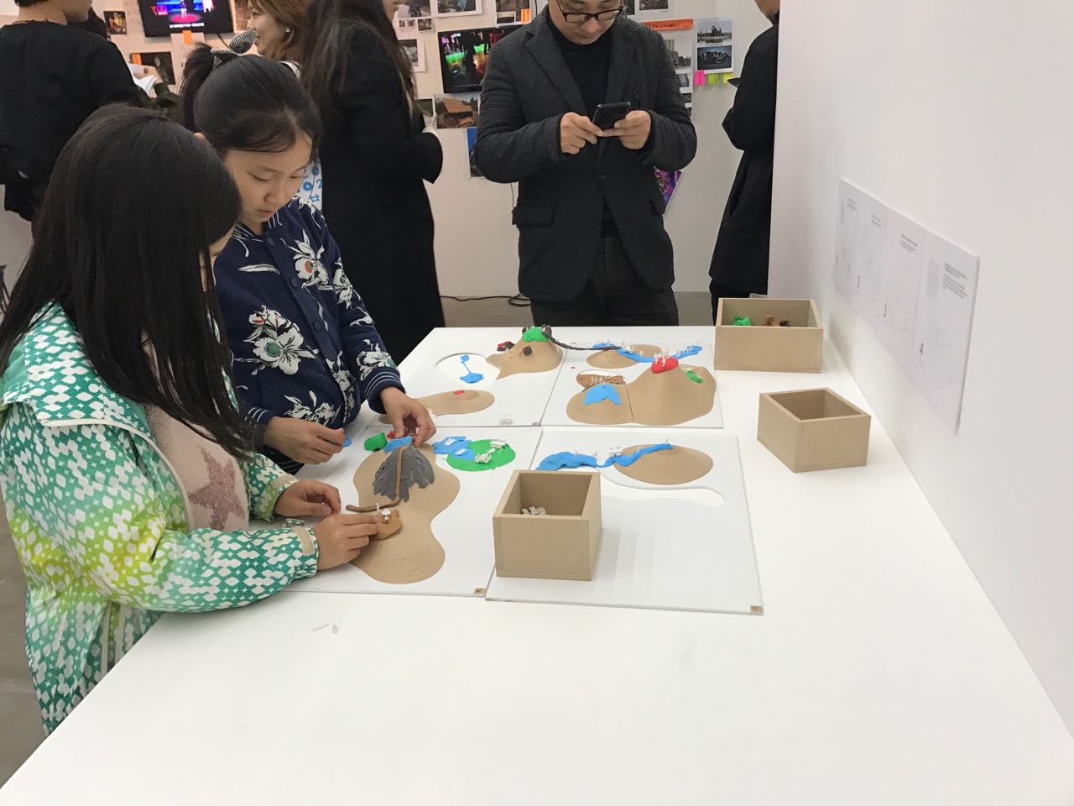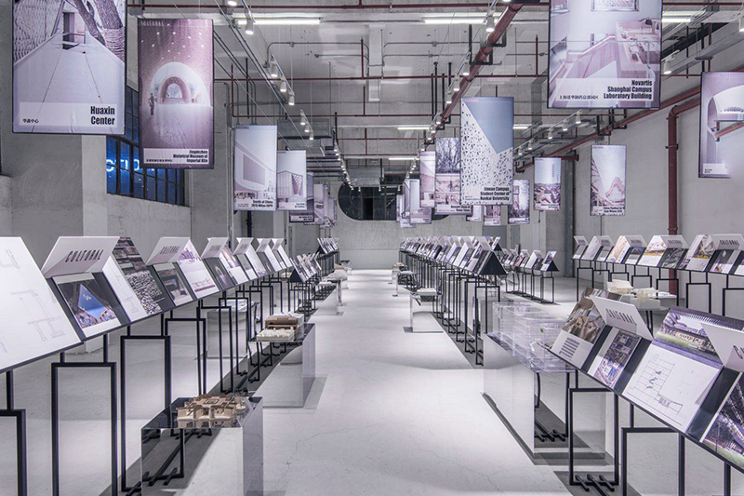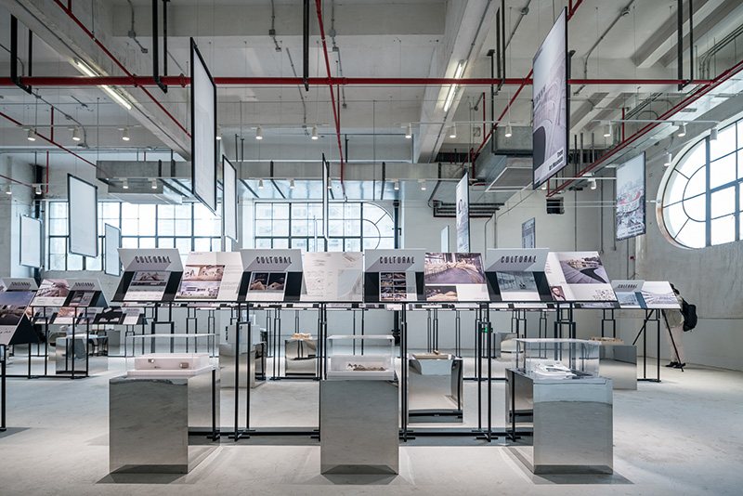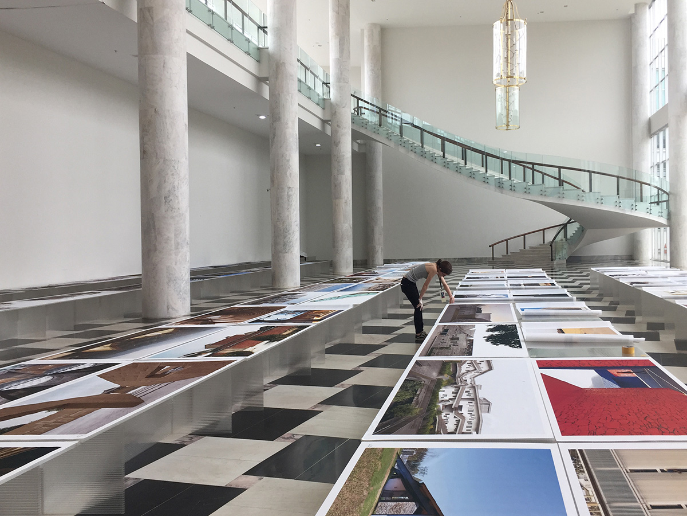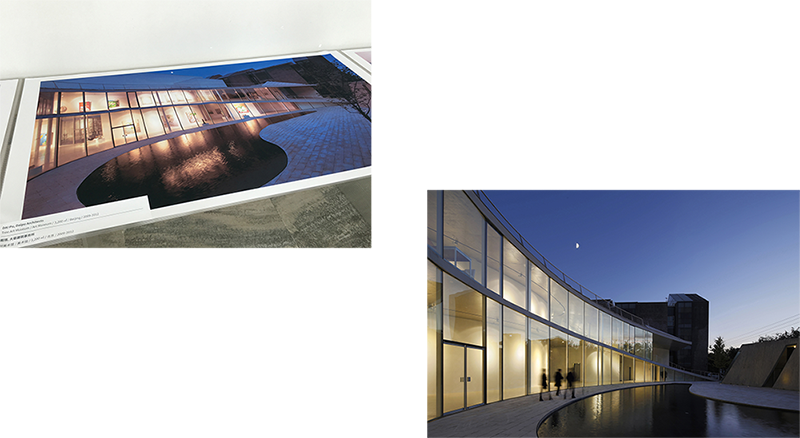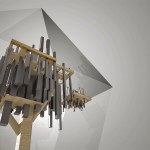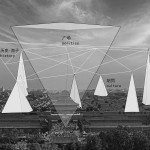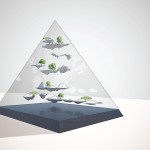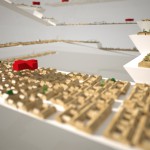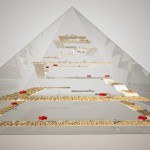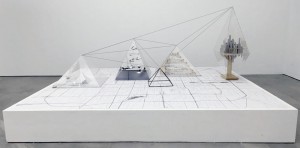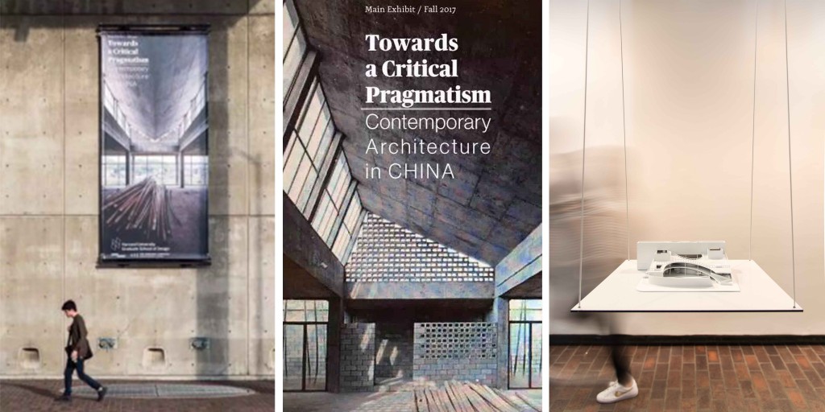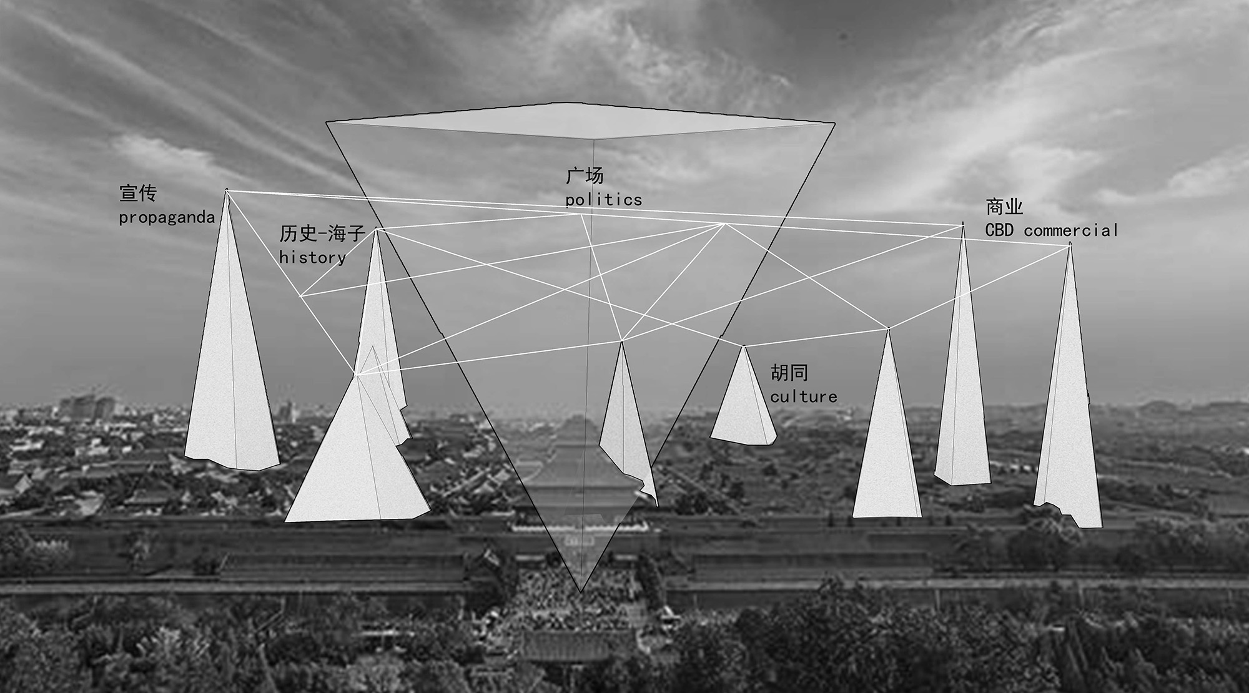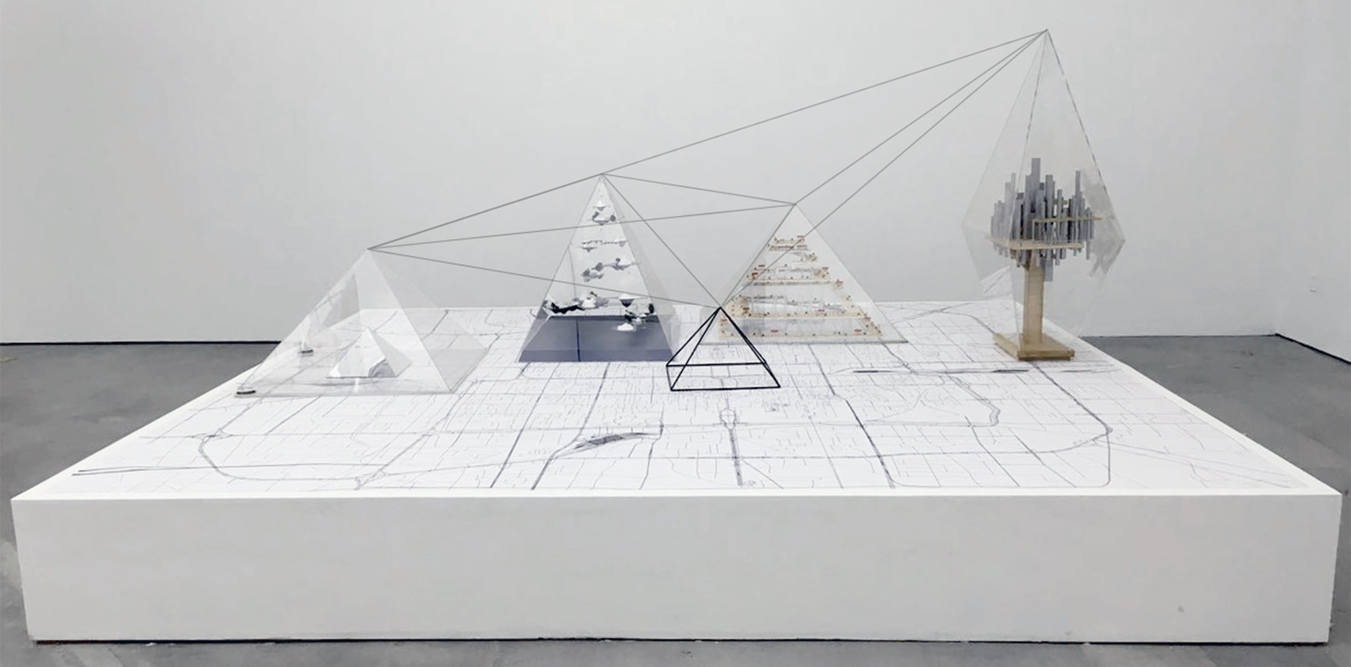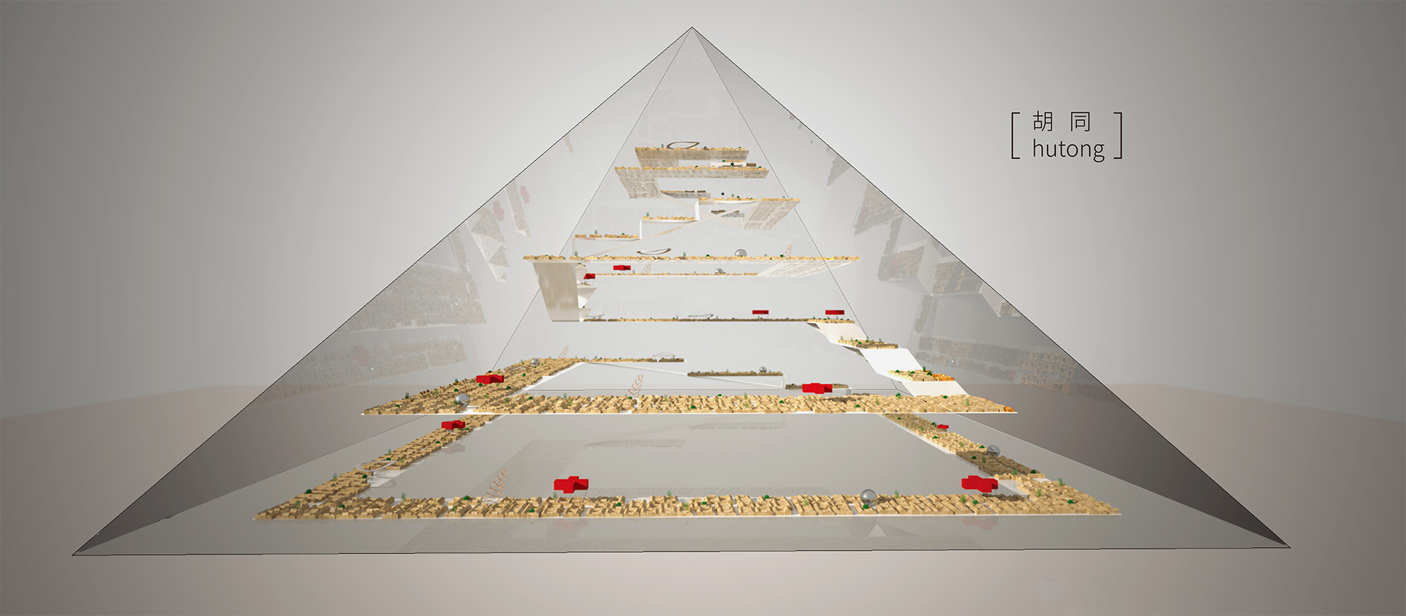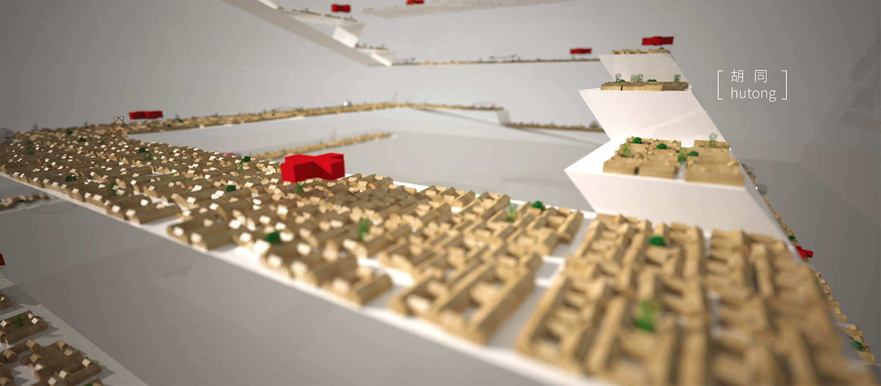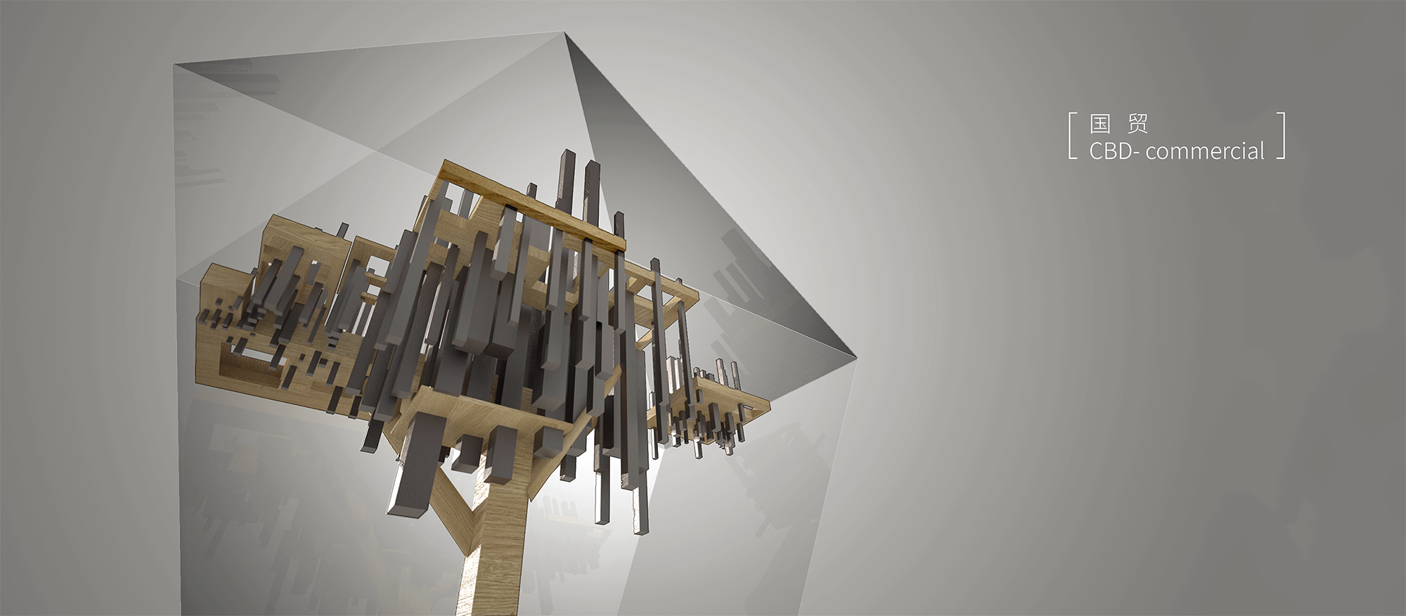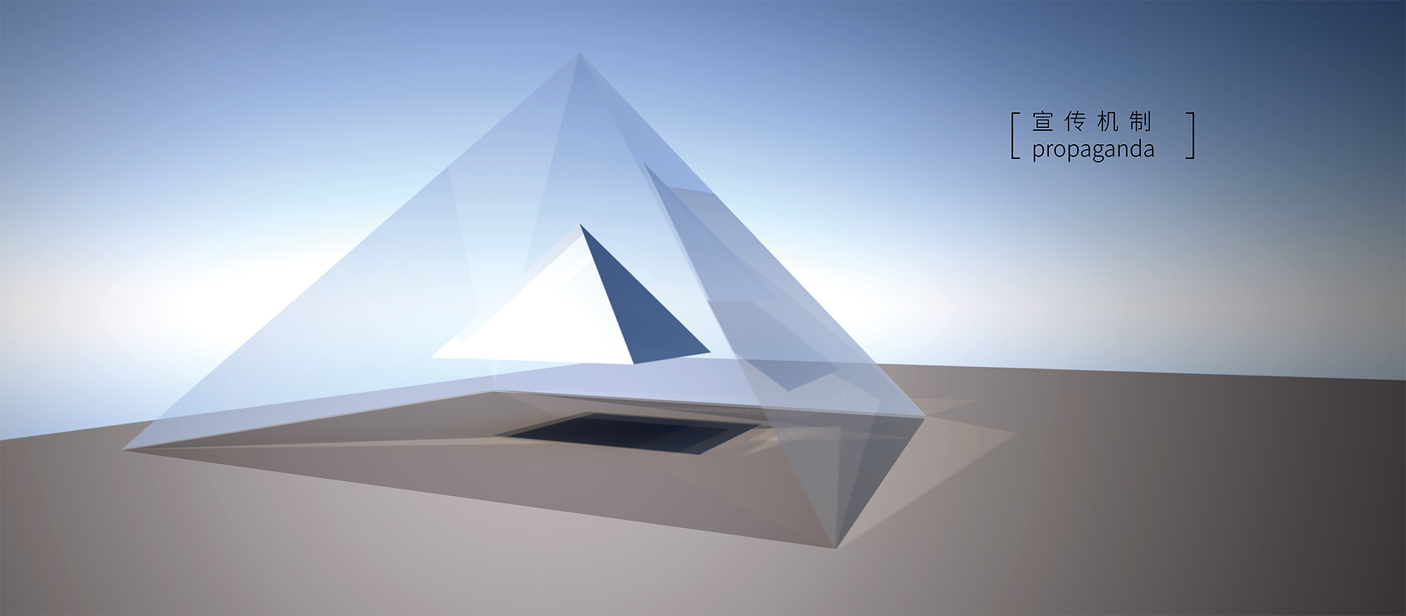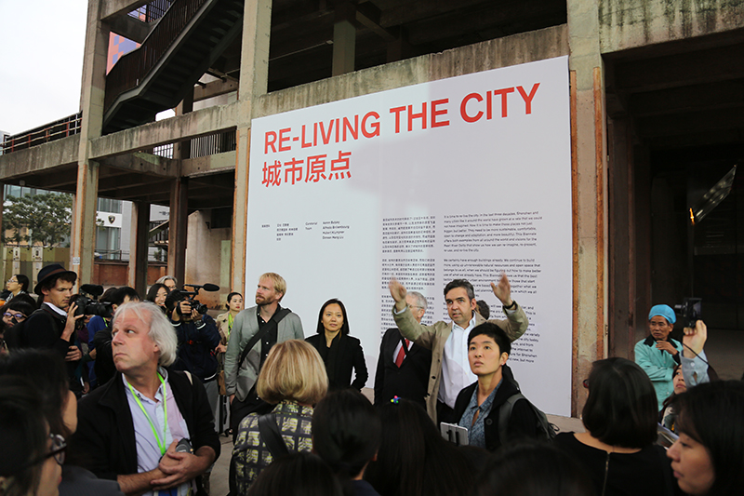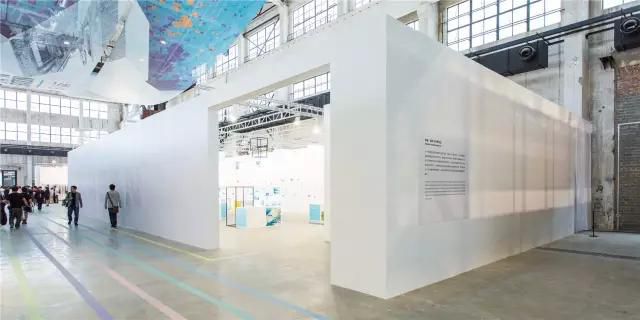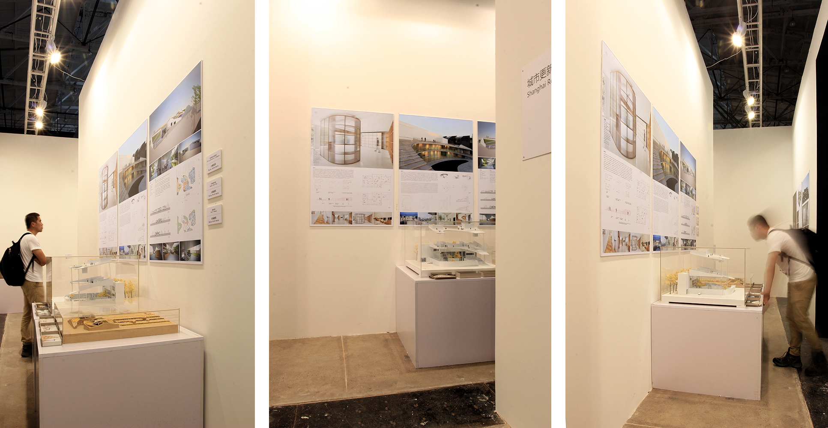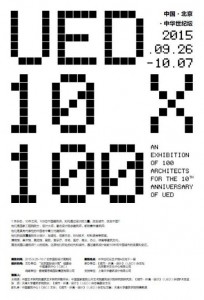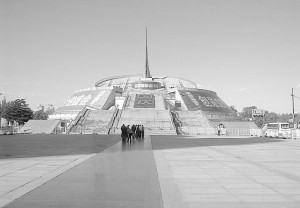Anti-domino is not just for the opposition, but is reflection upon the city’s existing “boring structure” that inspires rethinking and redefinition.
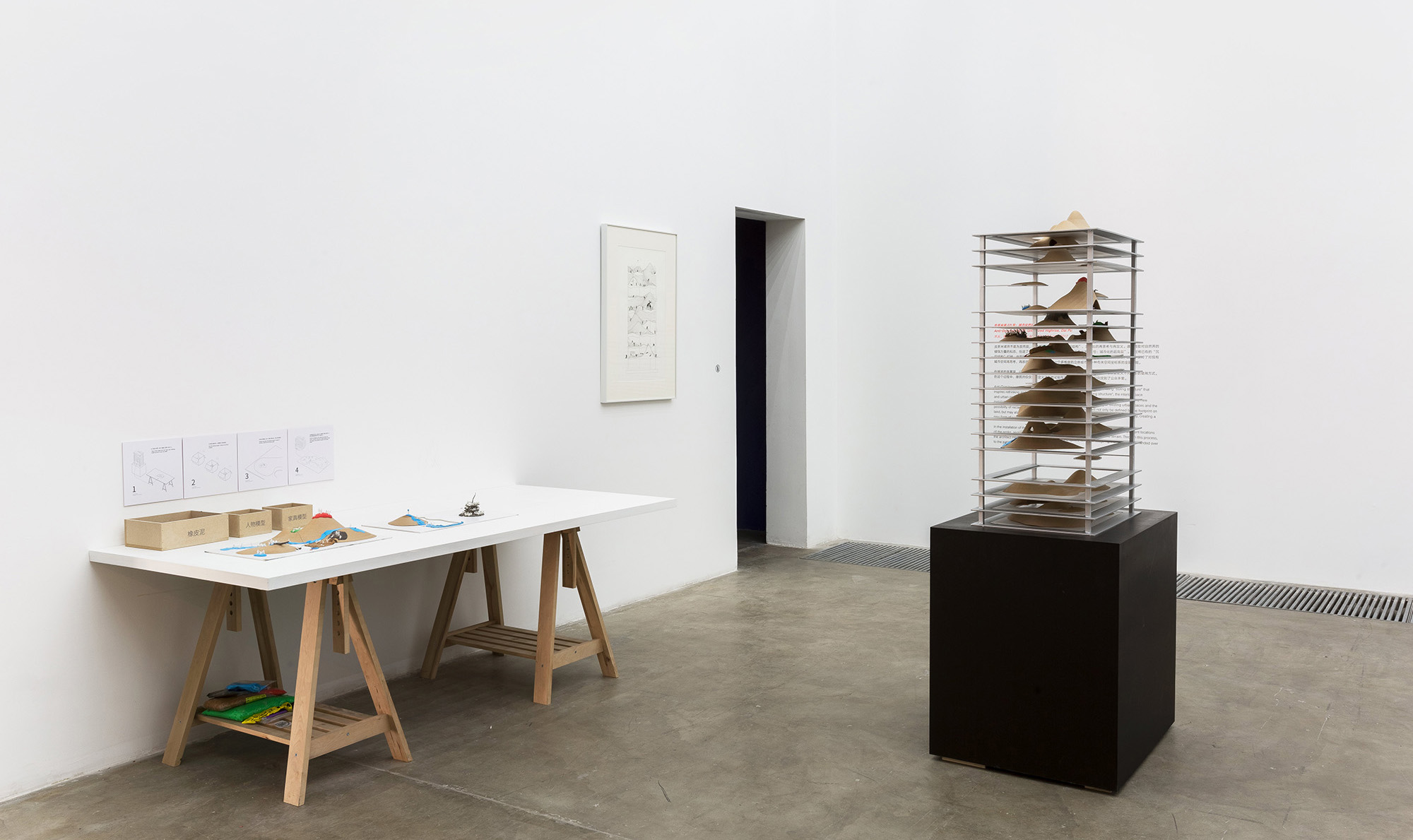
How can we break this structure and gain vitality in an established and changeless city? From the perspective of architect, we are creating a virtual anti-domino prototype structure – “anti – domino No.03: urbanized high-rise”, by simulating the erosion of the natural forces. Anti-domino No.02 also applies this strategy in an interior design which is more related to the city scale.
By breaking the existing “boring structure”, the interior space and urban environment can exchange energy more easily. Via interaction between the public and the new installations, we further discuss the rethinking of existing urban spaces and the possibility of reconstruct. Based on this, future urban architecture will not only be defined by the footprint on land, but may also be circulated and developed in various dimensions at any level. This will be a multi-dimensional city, creating a new form of spatial coordinate system.
In the exhibition, people can apply different colors of playing doughs in different positions of the installation, and define, through miniature models, different ways of using the terrain. Through this process, the architect merely redefines the possibilities in the spaces, while the usage right of the spaces is handed over to the public.

